PAST TRANSACTIONS
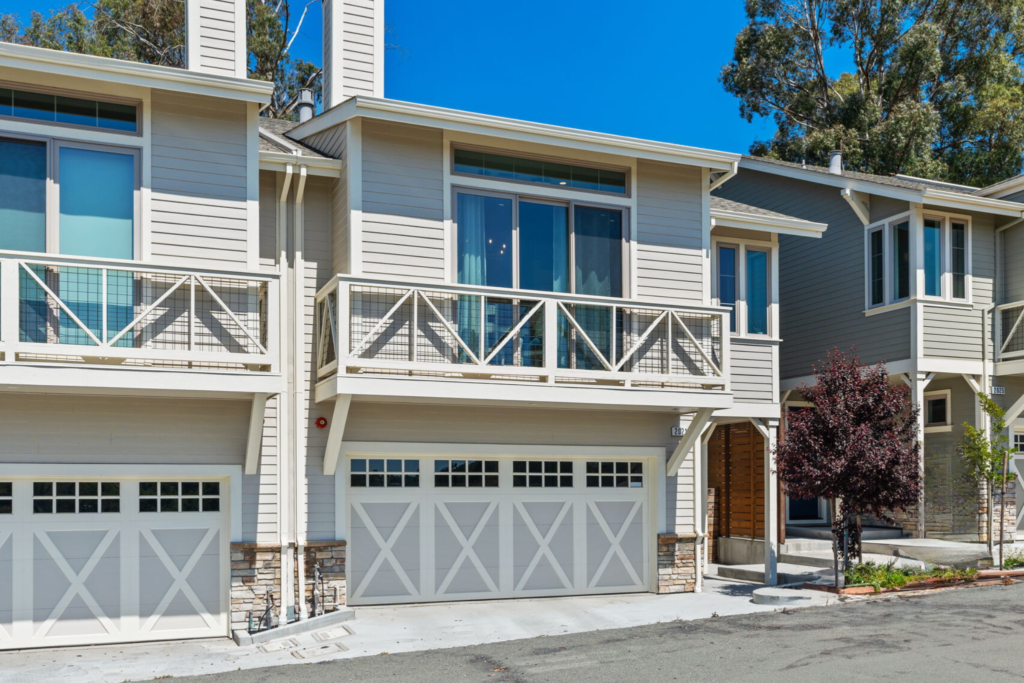
Sold
$849,000
2021 Stagecoach Road, Santa Rosa, CA 95404
3
2
SQ.FT.1830
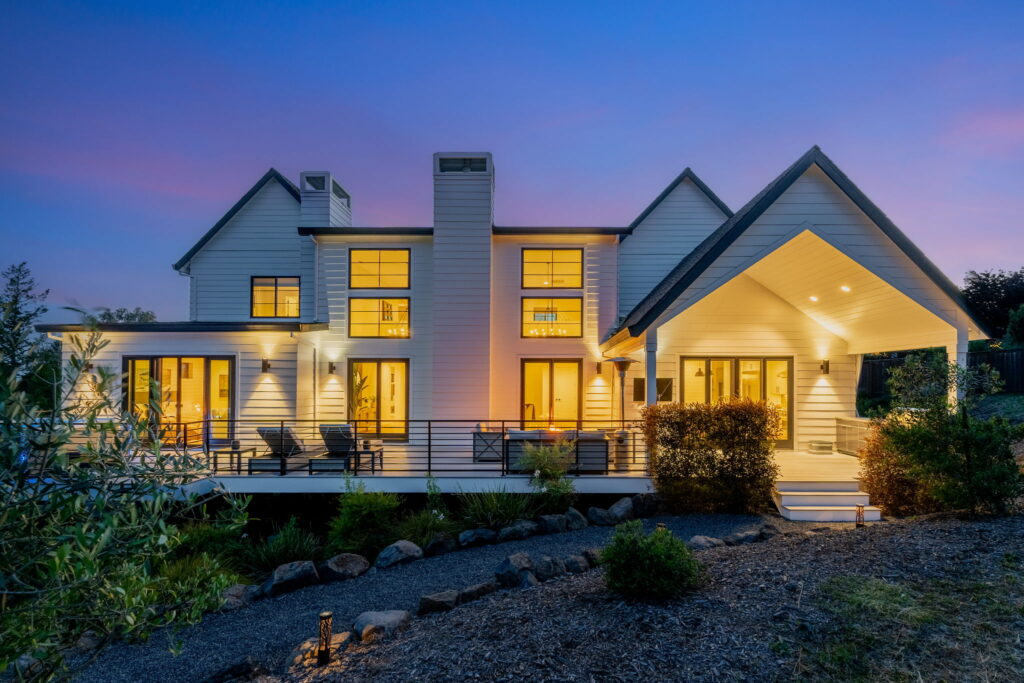
Sold
$3,050,000
3696 Crown Hill Drive, Santa Rosa, CA 95404
5
5
SQ.FT.4810
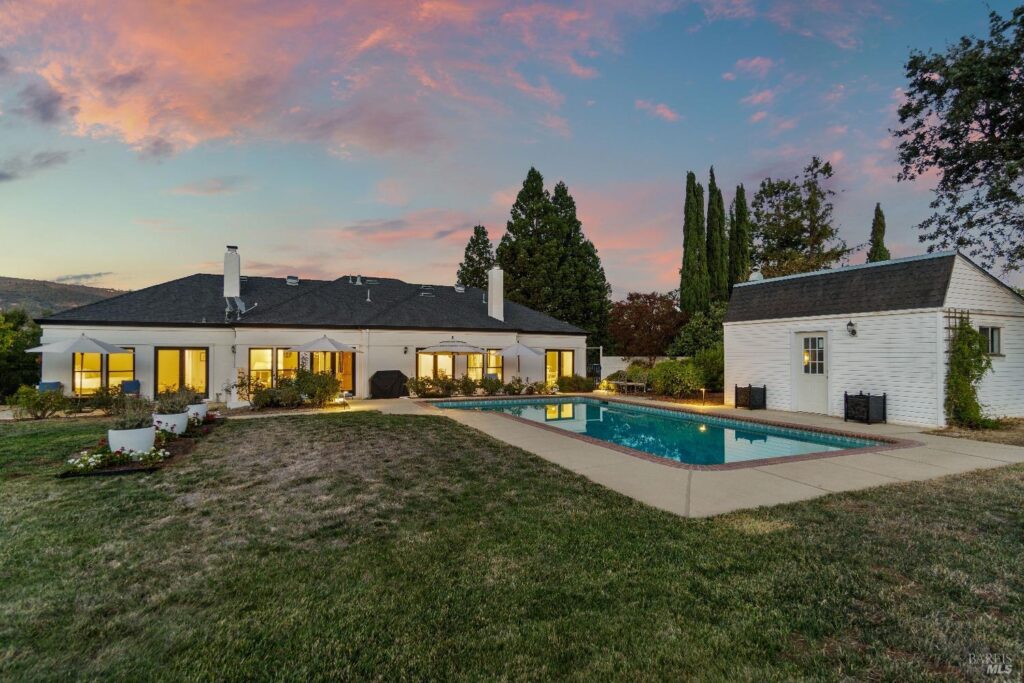
Sold
$2,700,000 -- Represented Buyer
15600 Arnold Dr. Sonoma, CA 95476
3
3
SQ.FT.2227
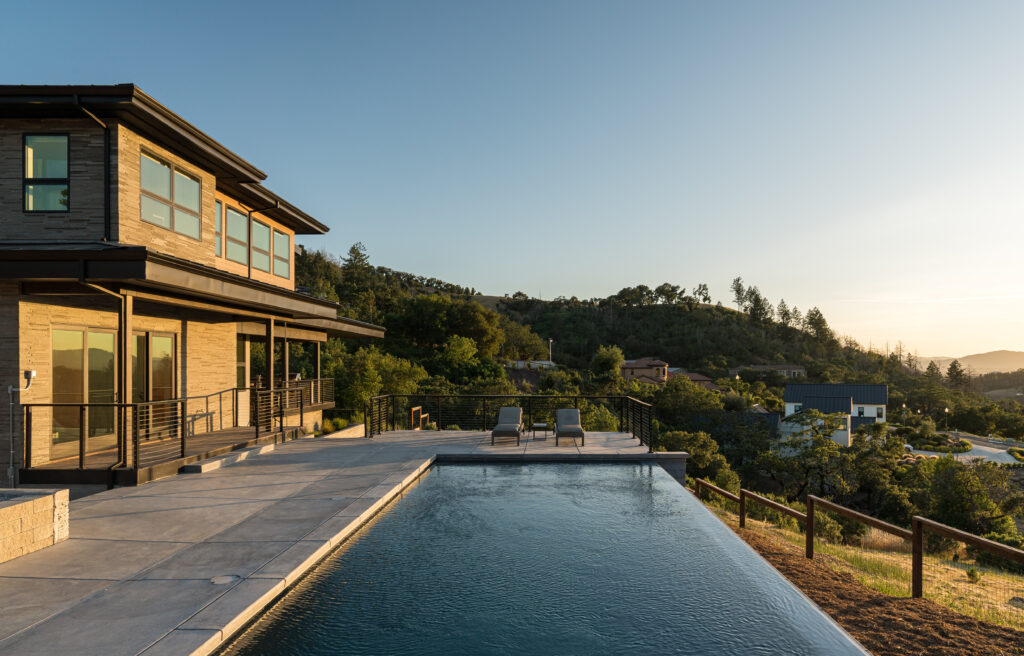
Sold
$3,300,000
3958 Saint Andrews Drive, Santa Rosa, CA 95403
4
6
SQ.FT.4569
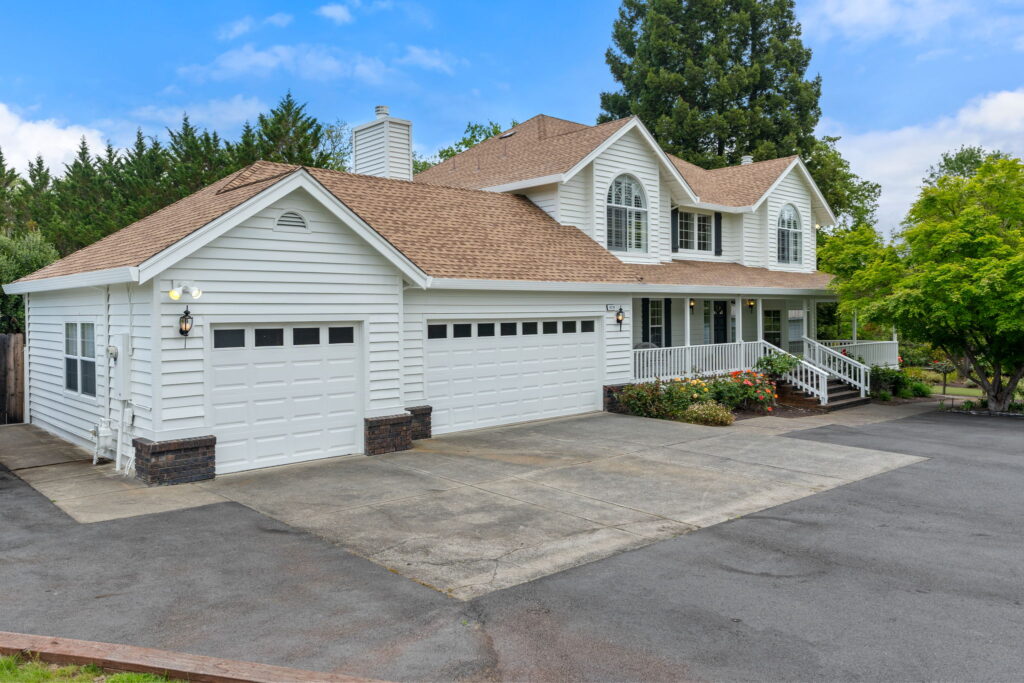
Sold
$2,250,000
9724 Green Valley Road, Sebastopol, CA 95472
4
3
SQ.FT.3.022
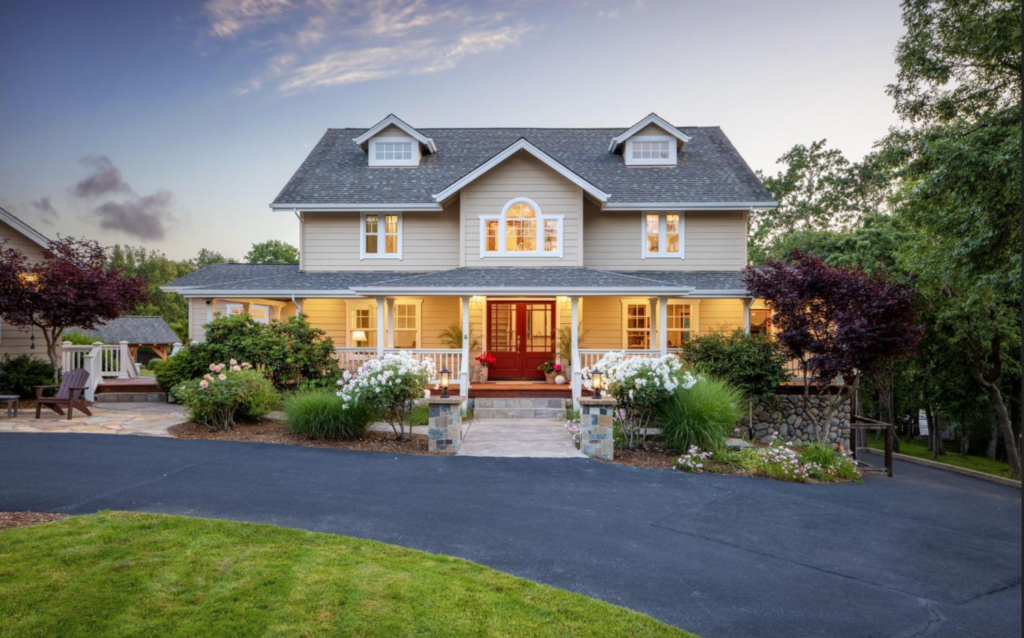
Sold
$3,290,000
8688 Quail Haven Lane, Sebastopol, CA 95472
4
5
SQ.FT.3835
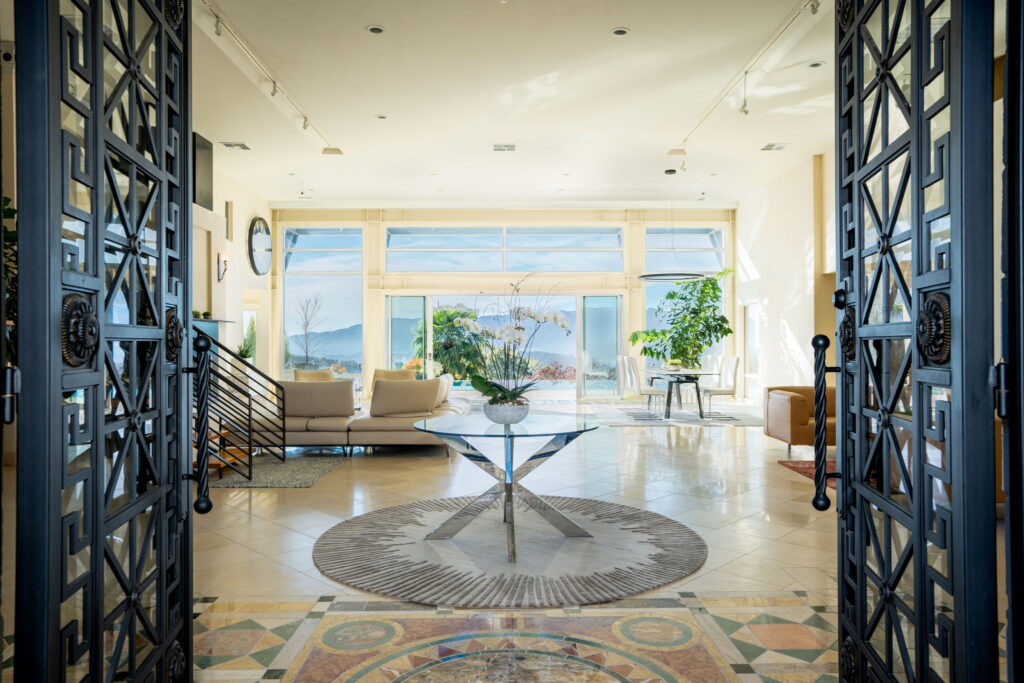
Sold
$3,250,000
1335 Kinnybrook Drive, Kenwood, CA 95452
3
5
SQ.FT.5025
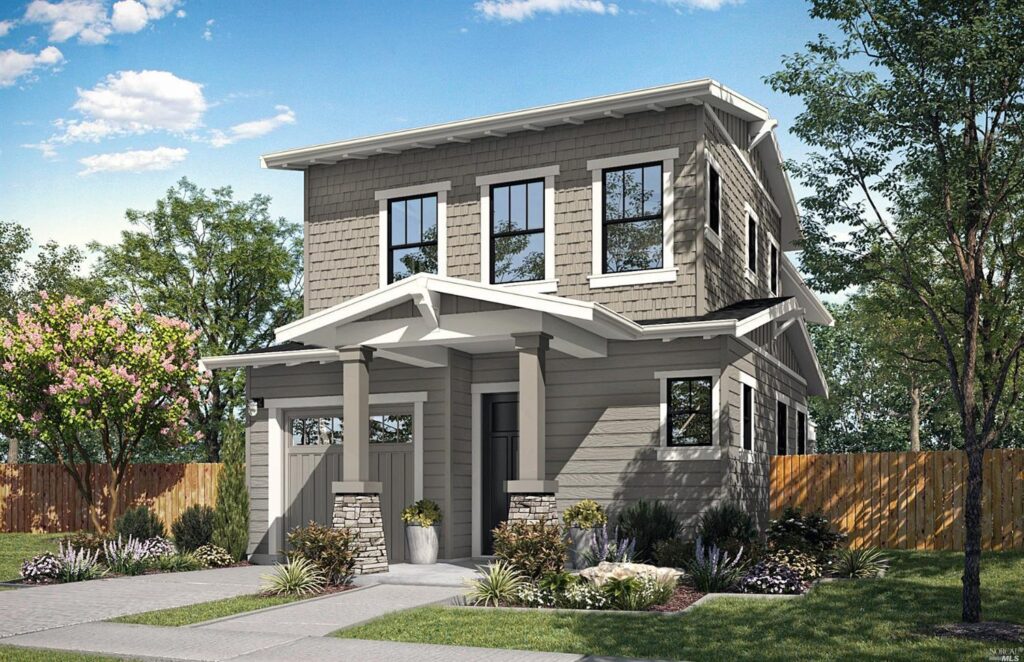
Sold
$985,635
1648 Winding Creek Way, Healdsburg, CA 95448
3
3
SQ.FT.1972
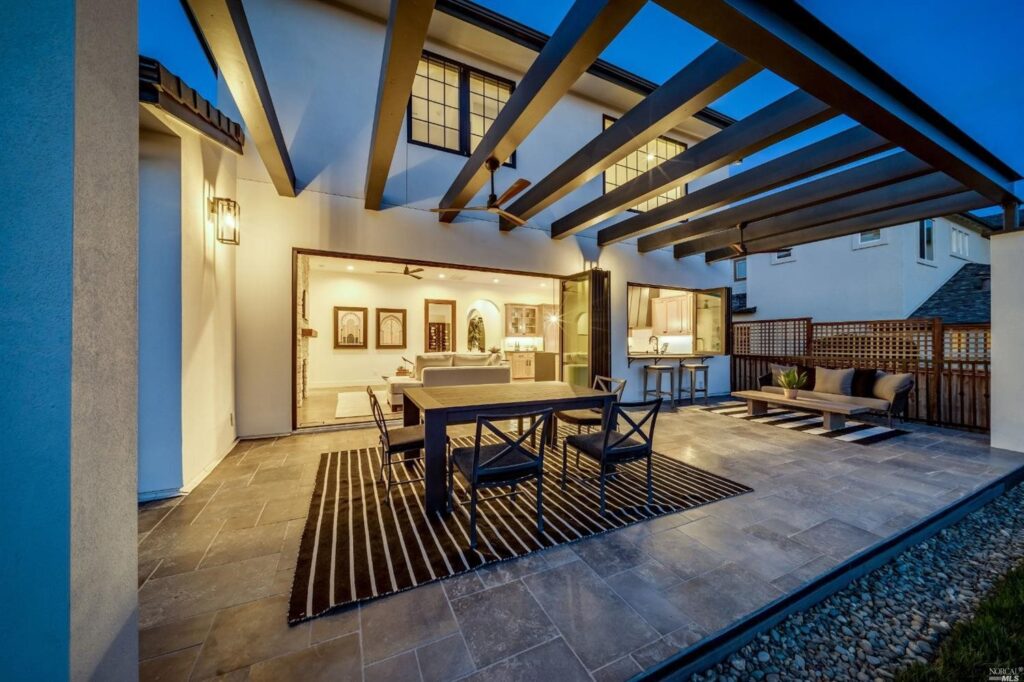
Sold
$1,450,000
3791 Shillingford Place, Santa Rosa, CA 95404
5
4
SQ.FT.2865
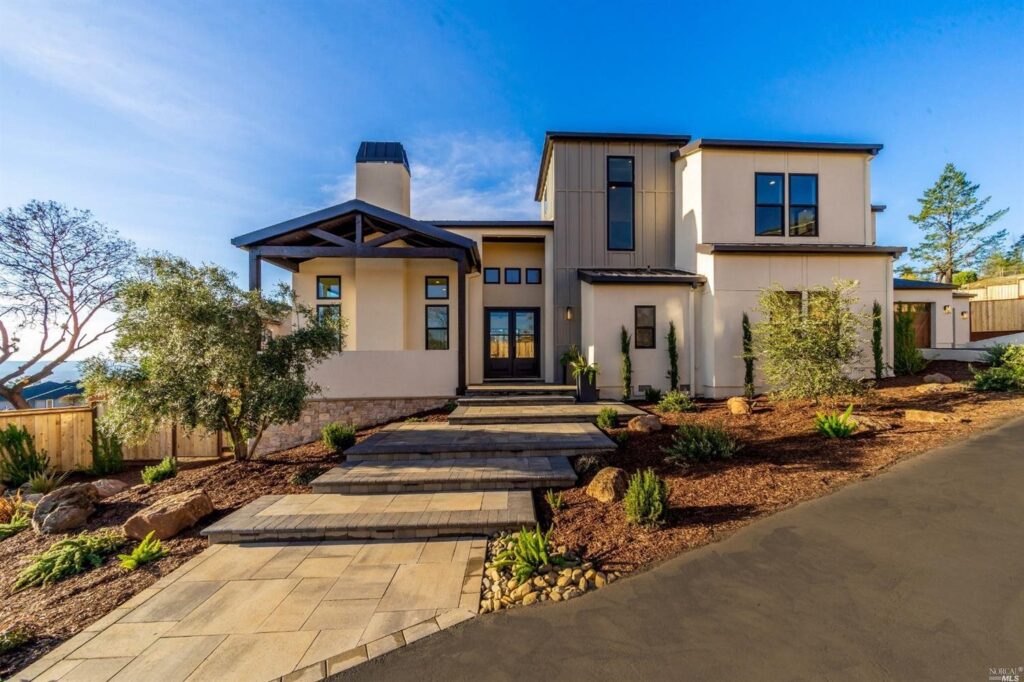
Sold
$1,975,000
3864 Royal Manor Place, Santa Rosa, CA 95404
4
5
SQ.FT.4371
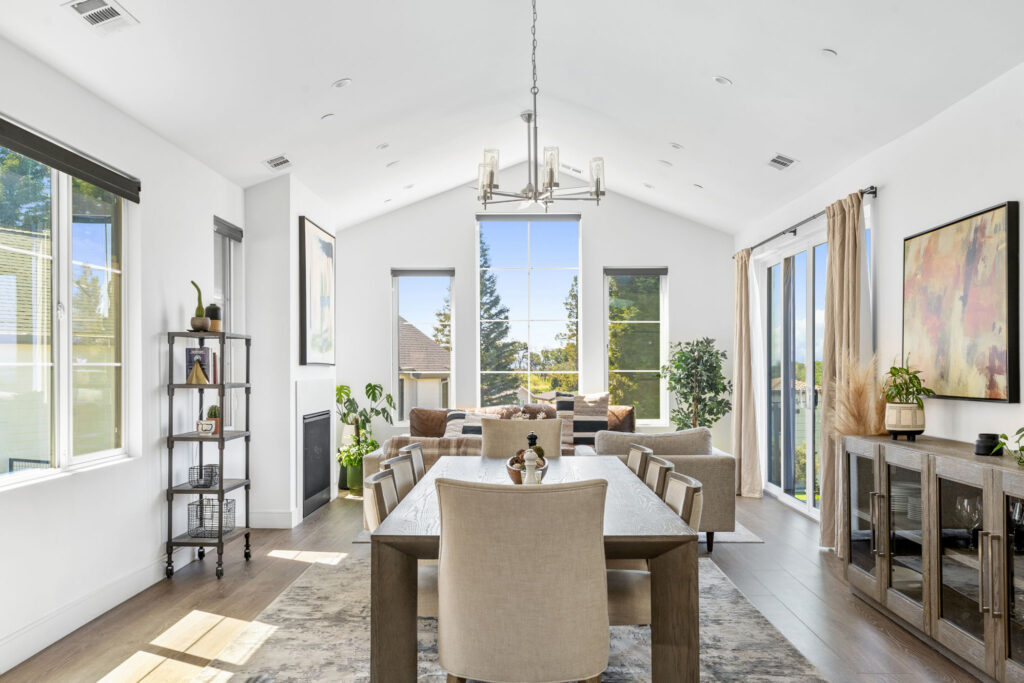
Sold
$1,401,000
3707 Deauville Place, Santa Rosa, CA 95404
4
3
SQ.FT.2995
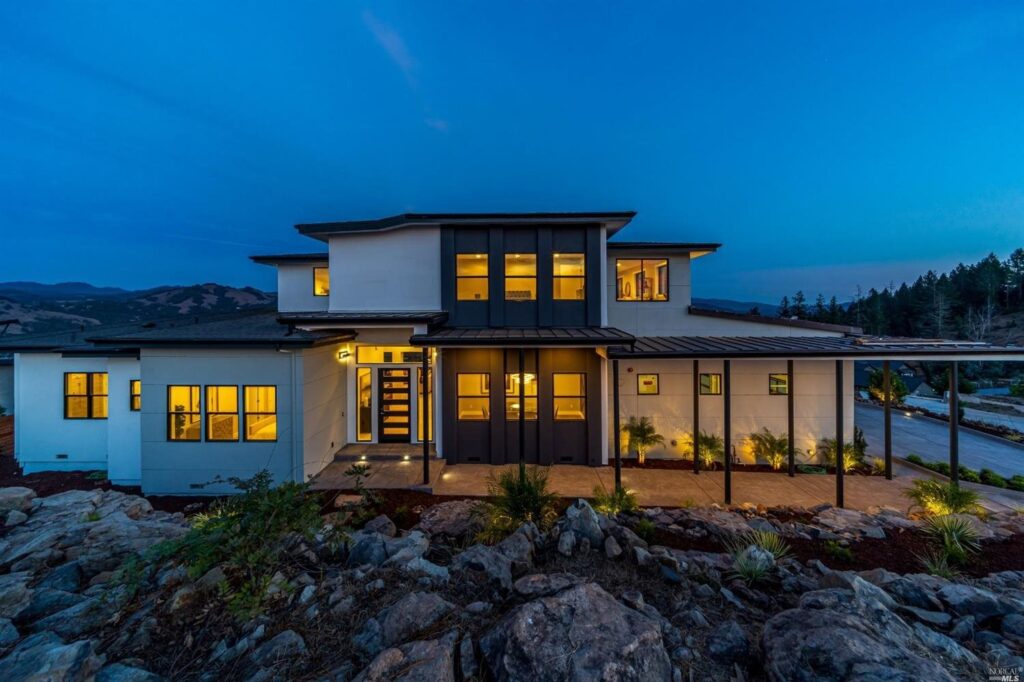
Sold
$2,375,000
3927 Rincon Ridge Drive, Santa Rosa, CA 95404
4
6
SQ.FT.4324
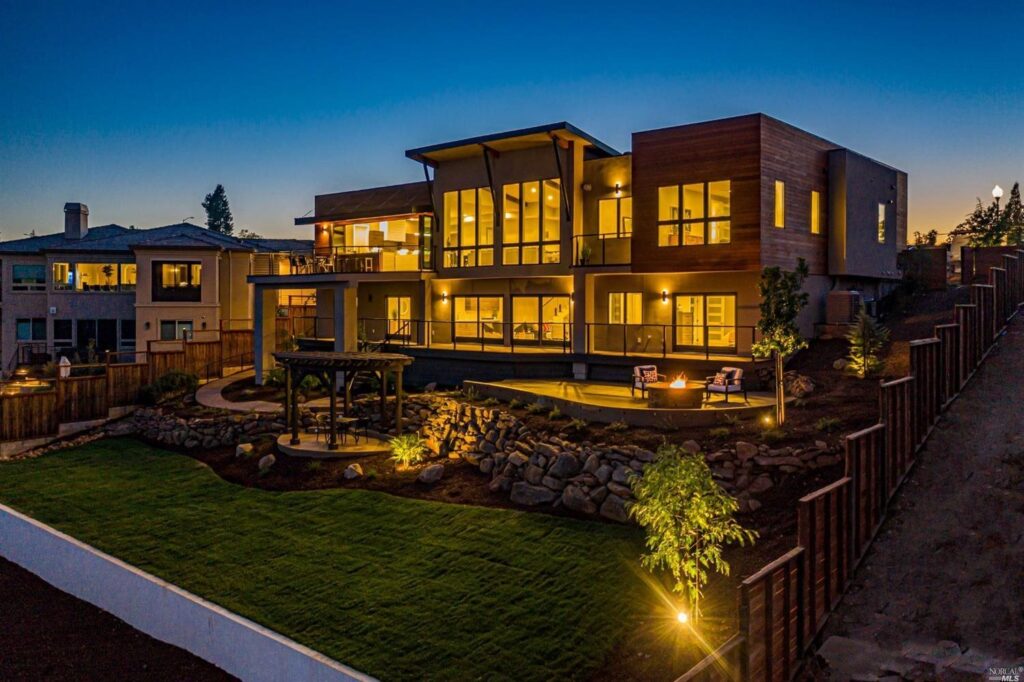
Sold
$2,500,000
3914 Heathfield Place, Santa Rosa, CA 95404
5
5
SQ.FT.5130
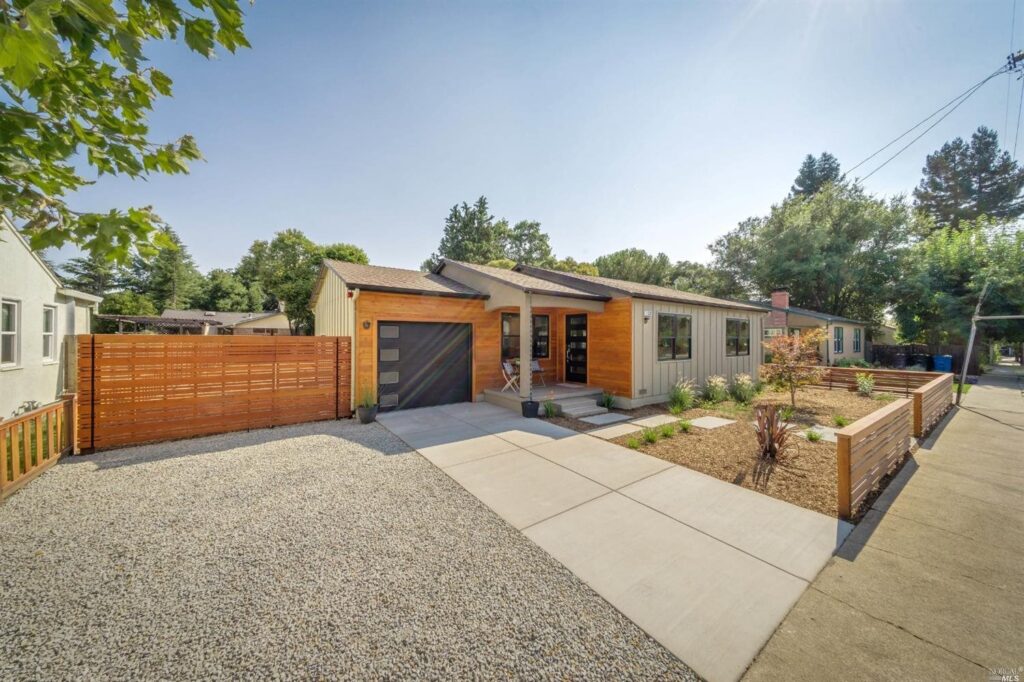
Sold
$775,000
1128 Poppy Drive, Santa Rosa, CA 95404
3
2
SQ.FT.1322
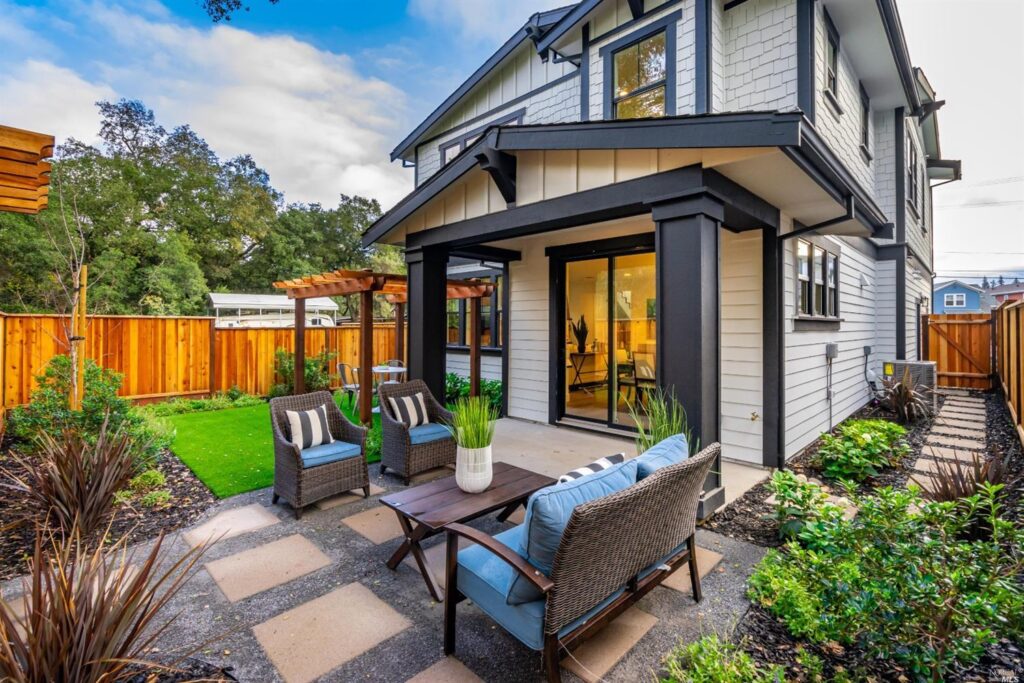
Sold
$1,389,728
1671 Winding Creek Way, Healdsburg, CA 95448
3
3
SQ.FT.2400
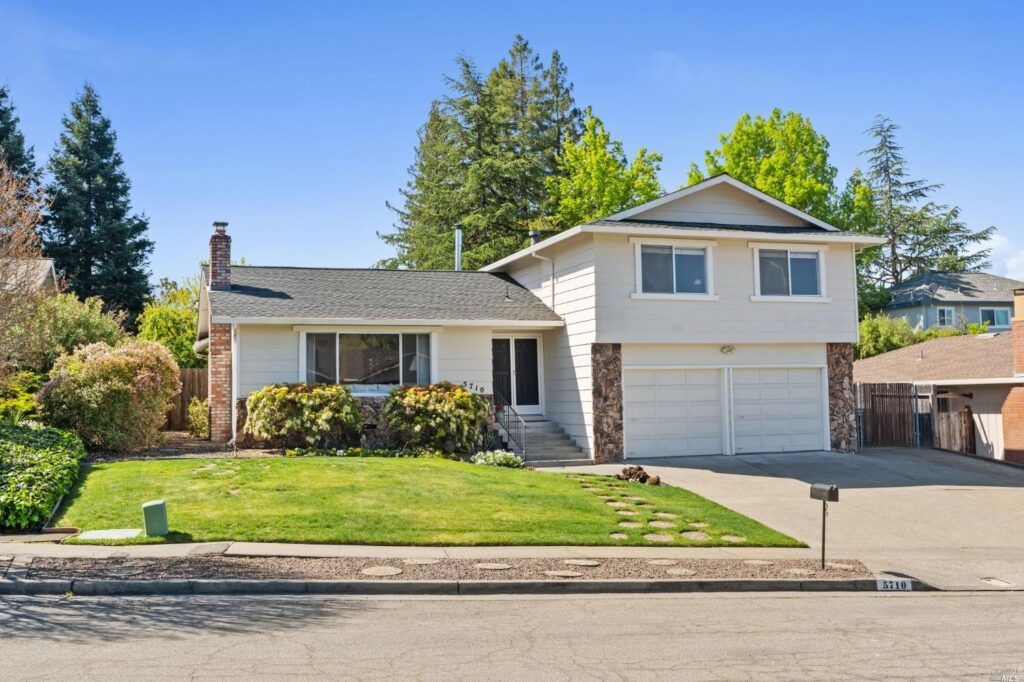
Sold
$835,00
5710 Reynaud Court, Santa Rosa, CA 95409
4
3
SQ.FT.1979
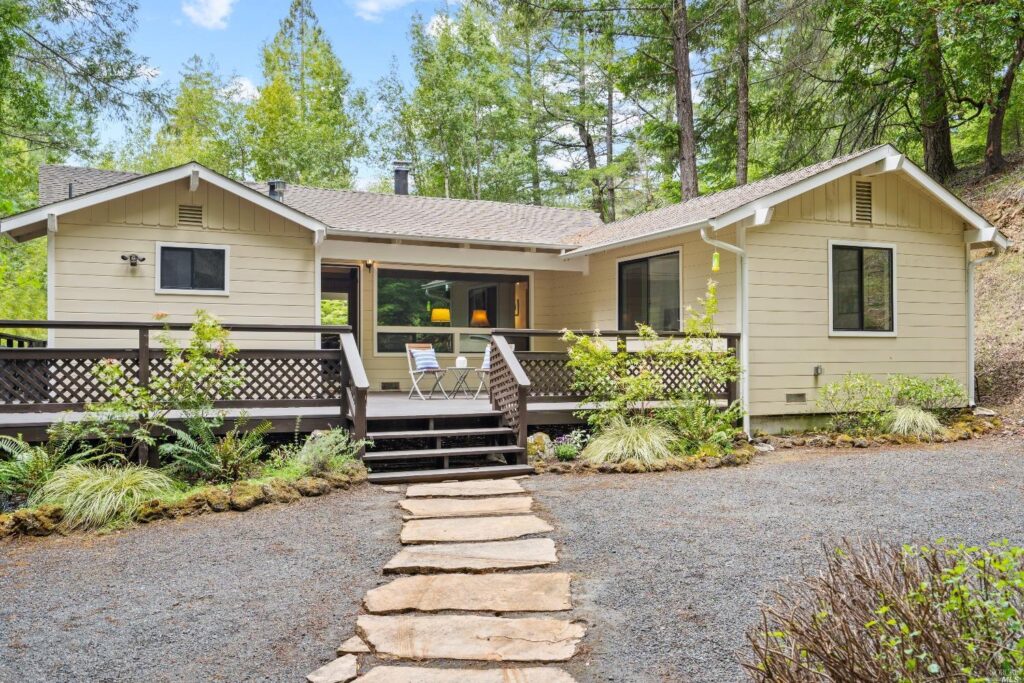
Sold
$728,000
9 Pine Flat Road, Cazadero, CA 95421
4
3
SQ.FT.1760
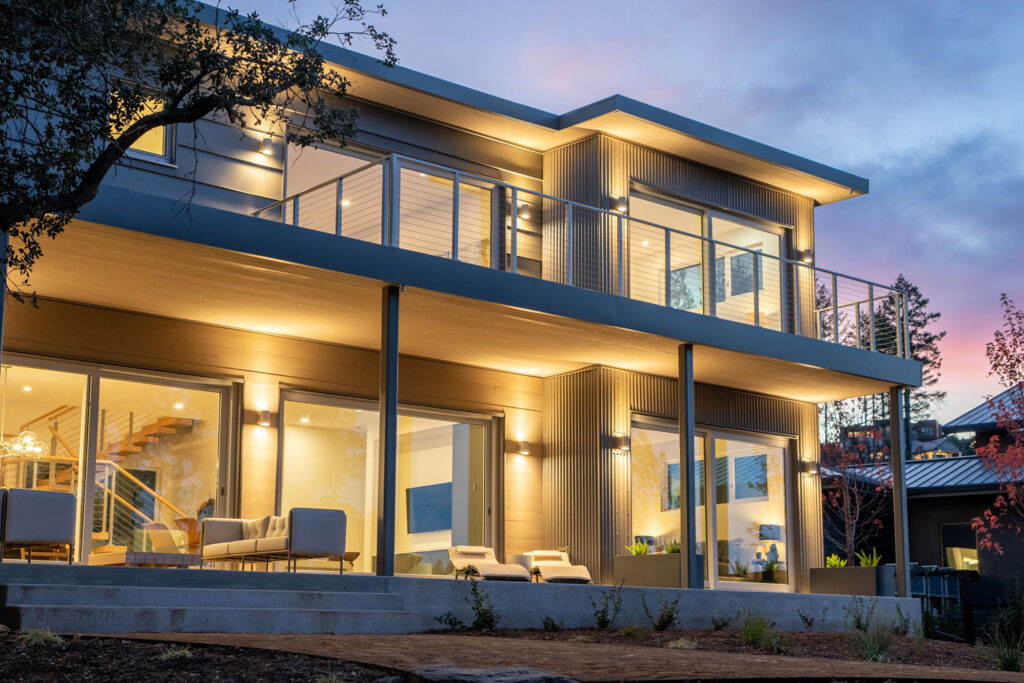
Sold
$2,200,000
3964 Shelter Glen Way, Santa Rosa, CA 95404
4
5
SQ.FT.3748
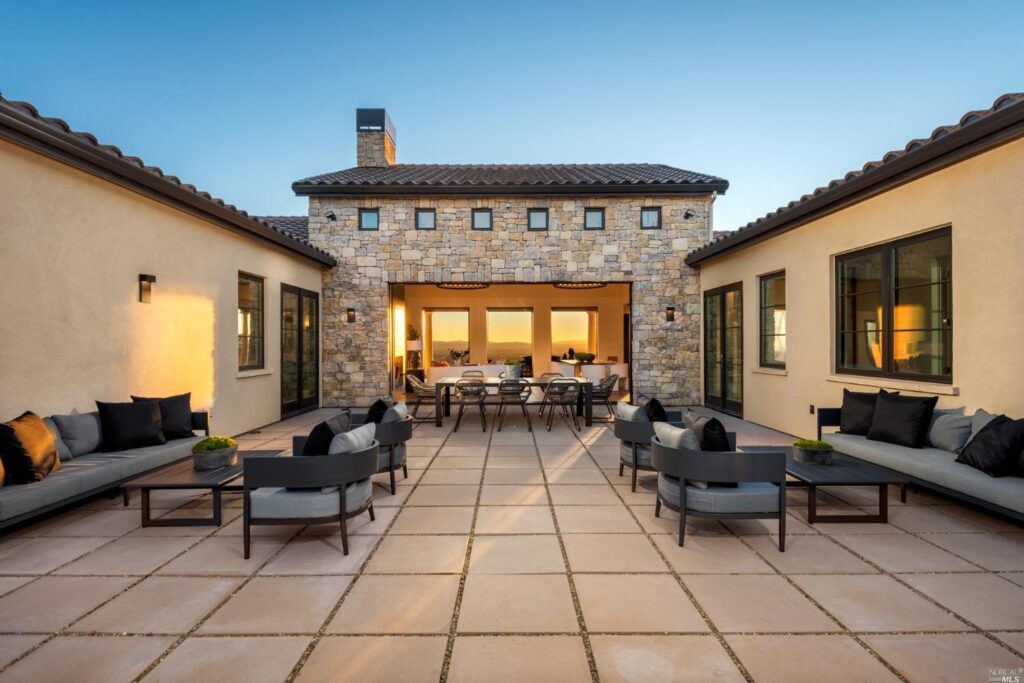
Sold
$2,650,000
4010 Rincon Ridge Drive, Santa Rosa, CA 95404
4
5
SQ.FT.3722
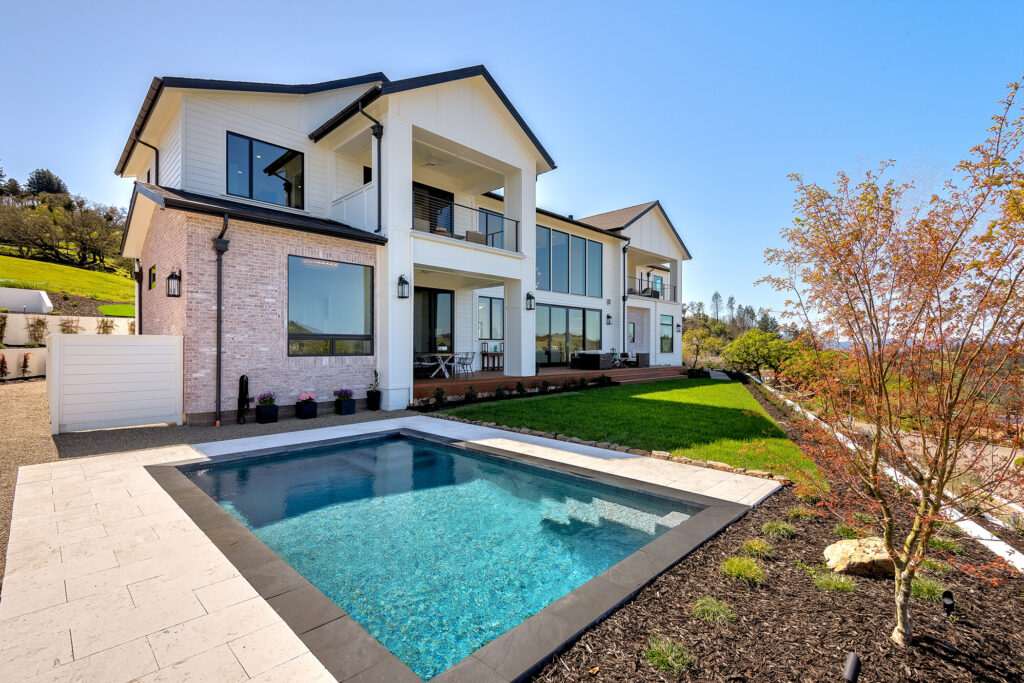
Sold
$3,200,000
3952 Skyfarm Drive, Santa Rosa, CA 95403
4
5
SQ.FT.4766
